Residential - For Sale
If you are looking for a home to buy for yourself or as an investment, please see below for a few of our listings. If you dont see something that catches your eye, please contact our office for a more specific search. 714-927-0105
Hemet, CA First time on market - Sold
Number rooms: 3 bedrooms, 2 bathrooms
Size: 1,879 square feet
Lot Size: 8,276 square feet
Price: Call for current price.
Location: 27342 Sheffield St, Hemet, CA 92544
This home has everything you need to call home. This 3 bedroom, 2 bathroom home, has RV parking in addition to the 2 car garage. RV parking is gated on the sideyard, with electric hookup, and shade sail covers. The bakyard has a covered patio in a park like backyard. The interior features a master suite, with dual closets, dual sinks and a large soaking tub / shower combo. Off the entry is a LARGE bonus room / office, in addition to the 3 bedrooms in this home. The kitchen island is perfect for serving at those large get togethers. Formal living and dinning room off the entry, with the family room leading to the covered patio.
 |
|---|
 |
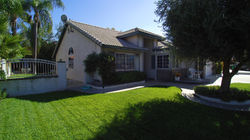 |
 |
 |
 |
 |
 |
 |
 |
 |
 |
 |
 |
 |
 |
 |
 |
 |
 |
 |
 |
 |
 |
 |
 |
 |
 |
 |
 |
 |
 |
 |
 |
 |
Eastvale, CA (SOLD) New Home built in 2016
Number rooms: 3 bedrooms, 3 bathrooms (Plus loft )
Size: 2,655 square feet
Lot Size: 3,920 square feet
Price: Call for current price.
Location: 14674 Symphony Dr, Eastvale, CA
Two year new home in the beautiful city of Eastvale. This open floor plan boasts a kitchen open to the family room. Kitchen has a very LARGE island, stainless steel appliances with an upgraded dishwasher. This homes boasts 3 bedrooms, a loft (Which was a builder option to do the 4th BEDROOM - permits have been pulled to convert the loft into the 4th bedroom.), and 3 bathrooms. Having the laundry room upstairs makes for ease of laundry time. Master suite has a private covered balcony, separate soaking tub and shower, and a large walk-in closet. Upgraded, LED recessed lighting throughout home. Cool off the bedrooms with the ceiling fans. Home is equipped with Vivint Automation system which includes a doorbell camera, remote unlock of front and garage doors, remotely control key lights in the home, and remote access to HVAC. This move in ready home is ready for you to unload the truck and enjoy!
 |
|---|
 |
 |
 |
 |
 |
 |
 |
 |
 |
 |
 |
 |
 |
 |
 |
 |
 |
 |
 |
 |
 |
 |
 |
 |
 |
 |
 |
 |
 |
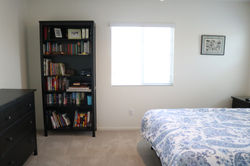 |
 |
 |
 |
 |
 |
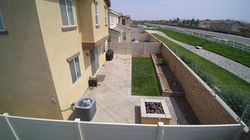 |
 |
 |
 |
 |
 |
 |
 |
 |
 |
 |
 |
 |
 |
 |
Ontario, CA (SOLD) Pride of Ownership
Number rooms: 3 bedrooms, 2 bathrooms
Size: 1,608 square feet
Lot Size: 6,900 square feet
Price: Call for current price.
Location: 1156 E Deerfield St, Ontario, CA
Welcome to this beautiful home in the City of Ontario, showing pride of ownership. Great location, with easy access to the 60 freeway. Front door enters into an open floor plan with laminate and tile flooring. Kitchen opens to the family room, and has been updated with granite counter tops and stainless steel appliances. Ceiling fans through out the home help to cool off those summer nights. Bathrooms have been updated. The home allows great sunlight through the numerous windows, but also has privacy with the window coverings for all windows (Front windows have plantation shutters). Enjoy a nice BBQ gathering in the backyard with a builtin BBQ island, and aluma wood covered patio.
 |
|---|
 |
 |
 |
 |
 |
 |
 |
 |
 |
 |
 |
 |
 |
 |
 |
 |
 |
 |
 |
 |
 |
 |
 |
 |
 |
 |
 |
 |
 |
 |
 |
Santa Ana, CA (SOLD) Investors Special / First Time Home Buyer
Number rooms: 3 bedrooms, 2 bathrooms
Size: 1,200 square feet
Lot Size: 6,030 square feet
Price: Call for current price.
Location: 3314 W Charlaine St, Santa Ana, CA
BACK ON THE MARKET.... Great location in Santa Ana, within walking distance to Russell Elementary School. Perfect home for the handyman type of home owner that can make this gem sparkle with a little TLC. Tile floors in living area, Central AC, 3 good size bedrooms, with 2 bathrooms. Fenced in yard, front and rear. 2 car attached garage. Large rear yard.
 |
|---|
 |
 |
 |
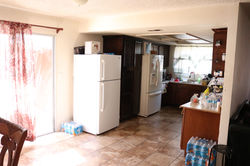 |
 |
 |
 |
 |
 |
 |
 |
 |
 |
 |
 |
 |
 |
 |
 |
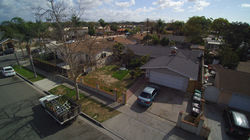 |
 |
 |
 |
 |



